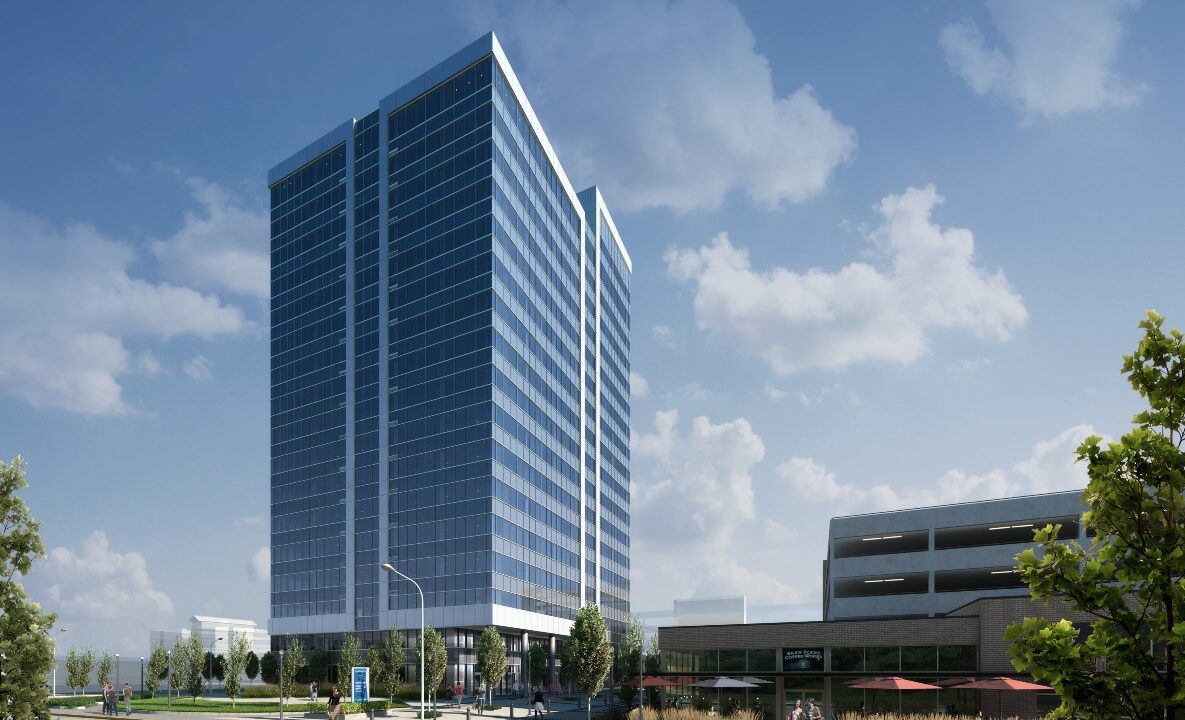
PROJECT NAME
Landmark District/Stober Group
PROJECT DATE
2007 – Ongoing
SERVICES PROVIDED
Engineering/Landscape Architecture/Urban Planning
The Landmark Town Centre is situated within the boundaries of Spall Road – Springfield Road – Burtch Road – Harvey Avenue, in Kelowna.
Originally the existing sanitary and water services to the property, specifically Landmark 7 Office Tower and parkade, were undersized for the scope of the development and had some required upgrades. CTQ worked on new water, sanitary, and storm sewer service connections to the property that were required to be constructed to service the development. The on-site and off-site hydrant locations were assessed to determine what was required as fire protection for the development.
One of the goals of the project is to work in an integrated team, Client / Urban Planner / CTQ to develop an overall vision for the Landmark Town Centre – considering development opportunities / land purchase opportunities / open space zones / multi-modal transportation corridors / urban realm form and character / wayfinding – signage characteristics / landscape architectural form and character.
CTQ considers this process to be iterative and envisions the process to provide a “living document” which can be added to and amended over time.
From designing a large rental amenity deck which will have an integrated design aesthetic to meet with the interior / external design palette, creating a highly usable space which will receive lots of sun in the summer months and be a much-valued outdoor amenity area.
On the ground plane CTQ designed large amenity areas on the north and west edge of the building and the main entry, which required landscape design and co-ordination to ensure the maximizing of the user’s experience. we also designed the edge treatment within and around the parking area, to provide required neighbour screening and shade.


